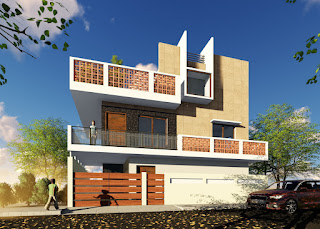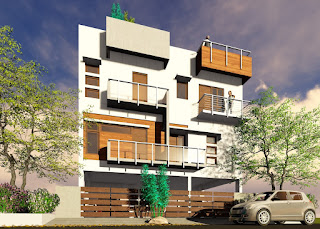An independent duplex residence with 5 bedrooms on a west facing plot or 1800 sq.ft. The boundary walls designed to look like a podium over which the building mass rests with minimum openings towards the road.
ABBEY .architecture. STUDIO
(BANGALORE + HUBLI)
P R O F I L E
Abhishek S Jain
B Arch (2005) RV College of Engineering, Bangalore,
Masters in Building Engineering & Management (M.BEM) (2007)
School of Planning & Architecture, New Delhi.
Currently working as principle architect and Project manager at bangalore.
Visiting faculty for "architectural design" at RV school of architecture - march 2008 to aug 2008
T RESIDENCE
The proposed residential building in on a 20' X 40' corner plot in jaynagar, bangalore. The stilt floor has parking and a 1 BHK unit. The ground & first floor is a typical 2 BHK unit. The second & third floor is a 3 BHK duplex unit for the landlord.
BHARAT RESIDENCE
The ground floor was an existing 2bhk residence above which the 3bhk duplex was to be built. The project is located in R.T.nagar, bangalore. The square bay window in the second floor is designed as a reading area overlooking the road to the north.
CHETAN RESIDENCE
A single family dwelling residence located in Tumkur on a plot site of 36' x 50' facing west. The residence has 4 bedrooms. There is also a home studio (over the parking space) which is meant for customers to visit and accessible directly from the outside so they need not enter the residence spaces. There is an internal access for the owner to the studio.
SIEMENS & BOSCH BRAND STORE
The brand store designed for SIEMENS & BOSCH home appliances. As per the design guidelines of respective brands the store was differentiated in terms of flooring, color scheme and lighting. The front portion of the showroom being SIEMENS display and the rear that of BOSCH. The back office of the store is hidden behind and not visible to the customers. The highlight of the store is the 26 foot long table at the centre of the store used as both for display as well as discussion with the customers. A live kitchen section is also designed to conduct demo of products.
PMW OFFICE INTERIORS
The existing office had to be expanded with a conference room, a manager cabin and a resting room. The client is into aluminium trading, mainly heat sinks based in bangalore. The concept for the interiors was derived from the heat sink profiles which is clearly evident in the false ceiling design with a series of thin fins. The conference table also is designed on the similar idea. The sliding door also when opening looks like an extruded aluminium section. Black and white being the main colour pallet with yellow glass used as highlight.
JATTI RESIDENCE
Jatti residence is located in HSR layout, bangalore. It is a ground + two floors structure with 2 BHK unit and parking in the ground floor. The first floor has a 3 BHK single unit for the owner. The second floor has 2 units of 2 BHK for rent. The plot is a 60' X 40' west facing one.
Subscribe to:
Comments (Atom)



























