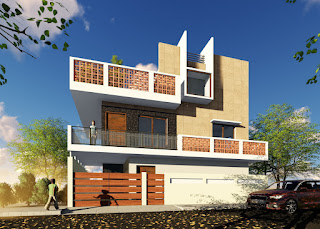The ground floor was an existing 2bhk residence above which the 3bhk duplex was to be built. The project is located in R.T.nagar, bangalore. The square bay window in the second floor is designed as a reading area overlooking the road to the north.
P R O F I L E
Abhishek S Jain
B Arch (2005) RV College of Engineering, Bangalore,
Masters in Building Engineering & Management (M.BEM) (2007)
School of Planning & Architecture, New Delhi.
Currently working as principle architect and Project manager at bangalore.
Visiting faculty for "architectural design" at RV school of architecture - march 2008 to aug 2008


No comments:
Post a Comment