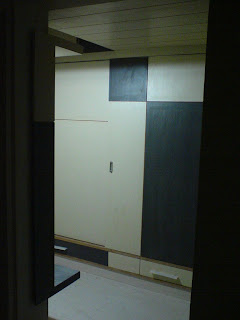





apartment flat interiors for a vidya P at bangalore. this project was interesting in the sense that we had a very tight schedule to complete the project as the date for the house warming had already been fixed. the design for the kids room is more like a puzzle with a mix n match of colors, having lots of shelf area for books etc... and to add to the design the wardrobe is deliberately tilted. the viewers reaction at site was amazing, quite expected. the design for the dressing area in the master bedroom was keeping in mind the kind of space that was available. sliding doors were provided for the wardrobe with a extra large dressing area on the opposite wall. in the kitchen, the space allocated for the fridge was used for the puja unit. to differentiate this space from the rest of the kitchen a false floor has been provided. towards the cooking counter a glass panel is fixed in order to demarcate the areas. the design for the guest room was kept very simple. over here the dressing area gets tucked into the wardrobe as a single unit but visually looks independent.